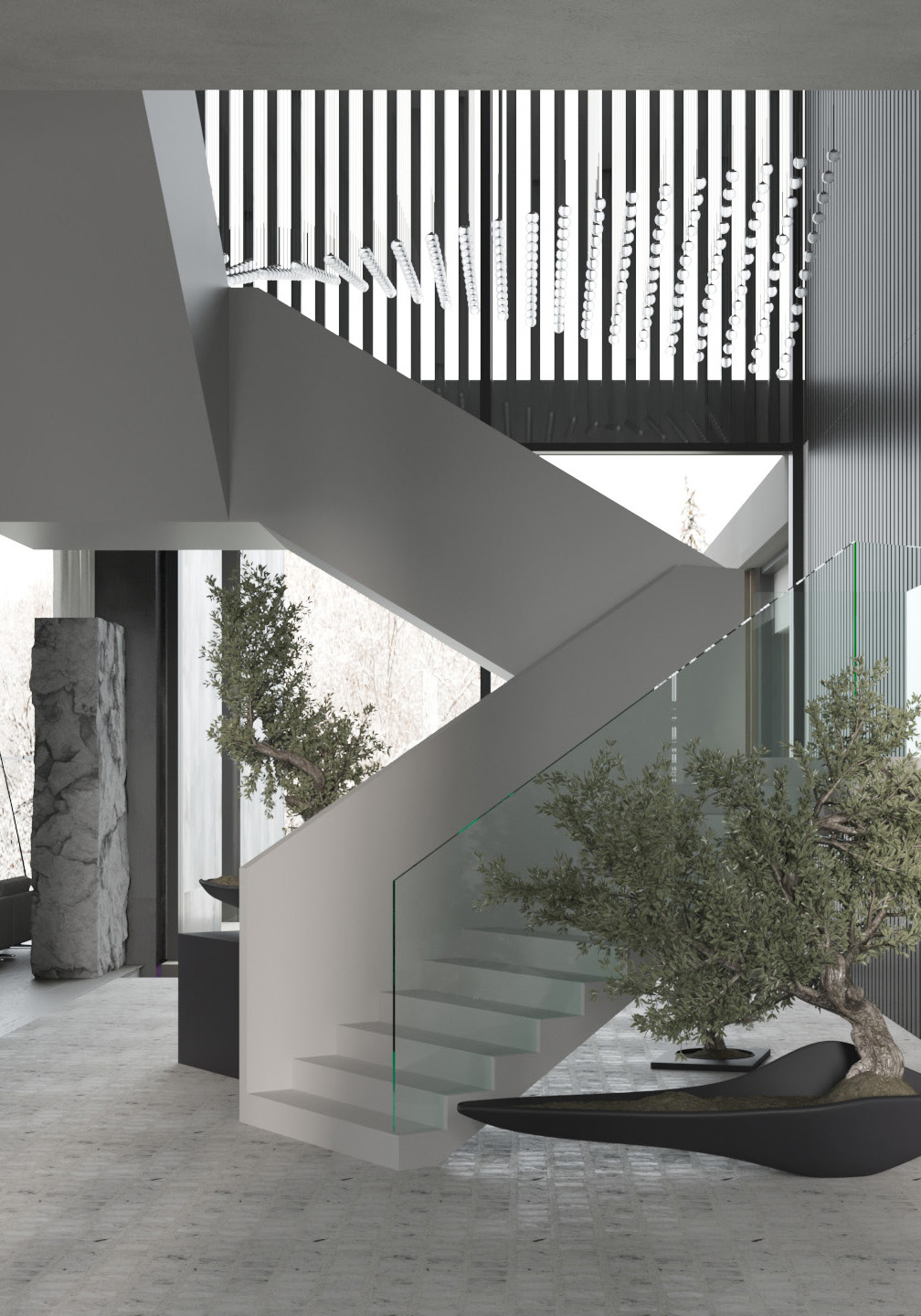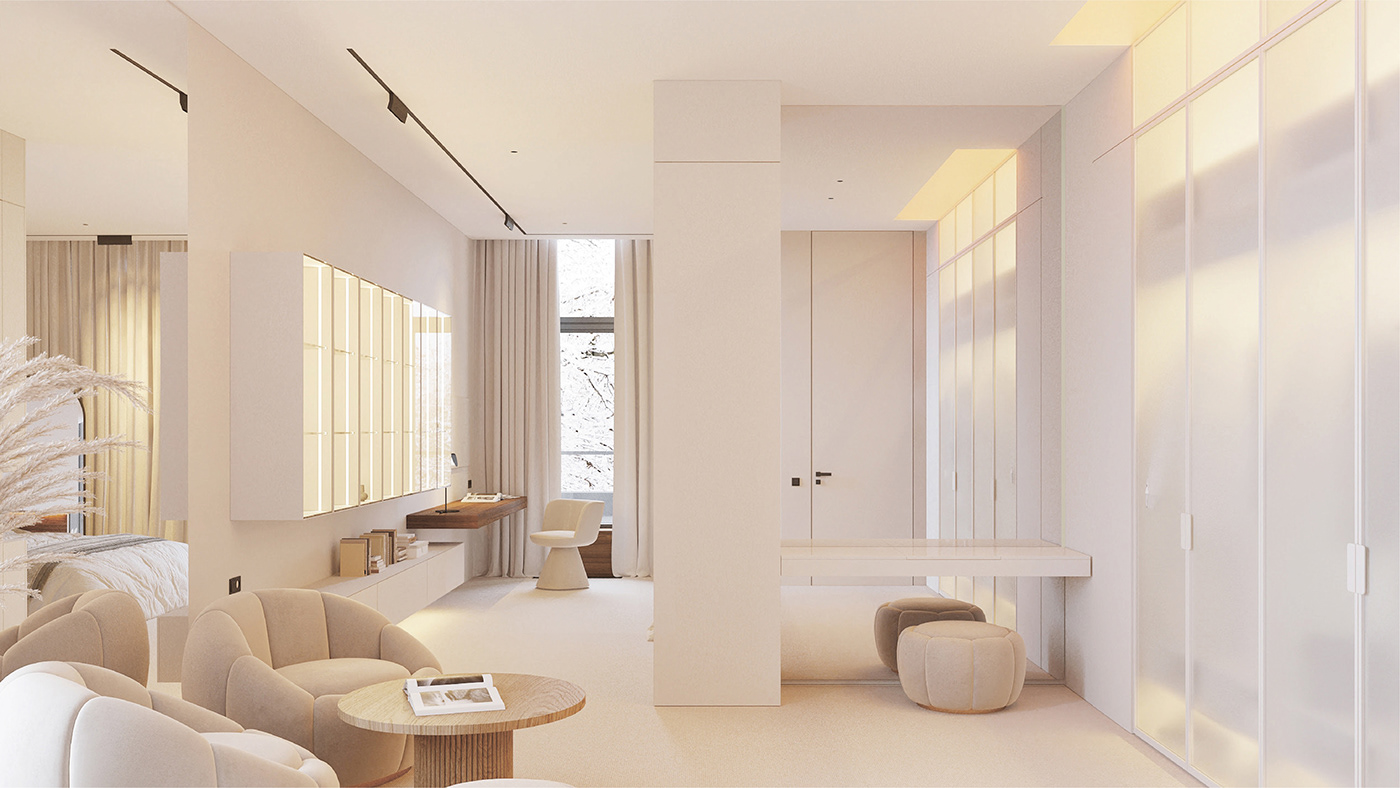
AO Villa
Type: Private House / Architecture
Location: Astana, Kazakhstan
Project area: 2050 sq.m
Timeline: 2023
Project Team: Kirill Skorynin, Vlad Chabai, Anton Dodalev-Kovalchuk (LEVEL80 | architects)
The villa is situated in the very heart of Astana, within the newly developed residential quarter of AKBULAK Riviera. The property is surrounded by green areas and on one side adjacent to the embankment. Consequently, while enjoying the convenience of locating in the city center, the owners benefit from all the amenities of country living.
The facades of the building were designed in a simple, modern style except the wall at the main entrance. This large stone element, which was created to impress visitors, provides a sense of security and ties the building to the history of the region.
The facades of the building were designed in a simple, modern style except the wall at the main entrance. This large stone element, which was created to impress visitors, provides a sense of security and ties the building to the history of the region.
Compositionally, the interior space is designed around the junction of two axes:
The first axis runs from the entrance hall to the staircase, forming a spacious hallway that offers guests the initial impression of the house and its residents;
The second axis, which runs perpendicular to the first, extends through the entire house and serves as an art gallery.
The second axis, which runs perpendicular to the first, extends through the entire house and serves as an art gallery.






1. Hallway 2. Gallery 3. Hall 4. Living room 5. Corridor 6. Open kitchen 7. Working kitchen 8. WC 9. Refrigerator compartment 10. Pantry 11. Dressing room 12. Massage 13. SPA area 14. Swimming pool 15. Living room 16. Bedroom 17. Closet 18. Guest bedroom 19. Staff quarters 20. Laundry 21. Office 22. Primary-bedroom 23. Twins bedroom 24. Teenager’s bedroom 25. Girl’s bedroom 26. Garage 27. Autopodium 28. Cinema hall 29. Игровая 30. Game room 31. Workshop 32. Technical room






















































